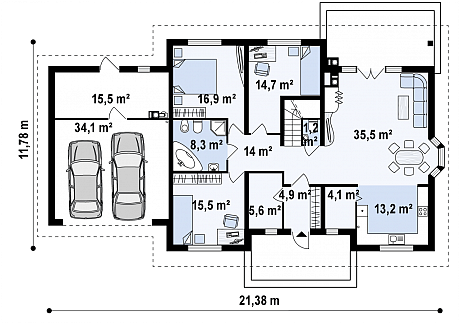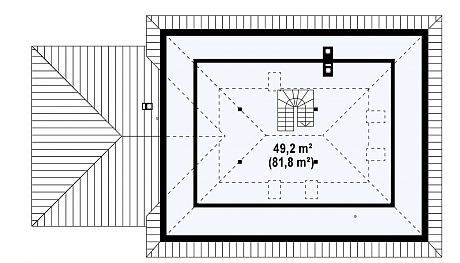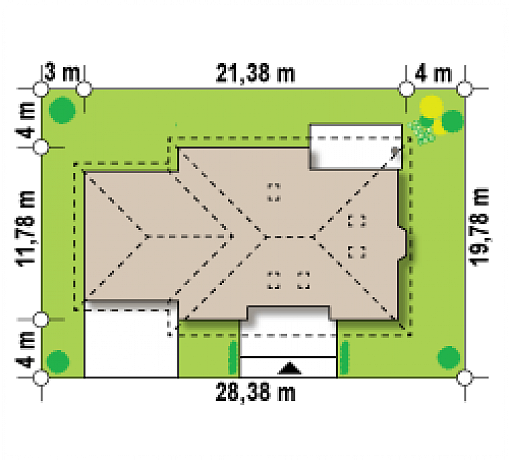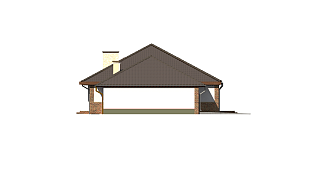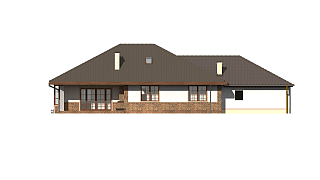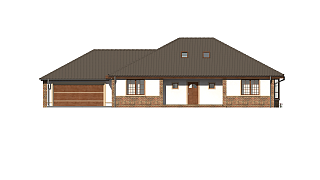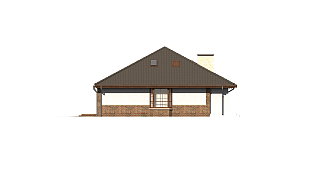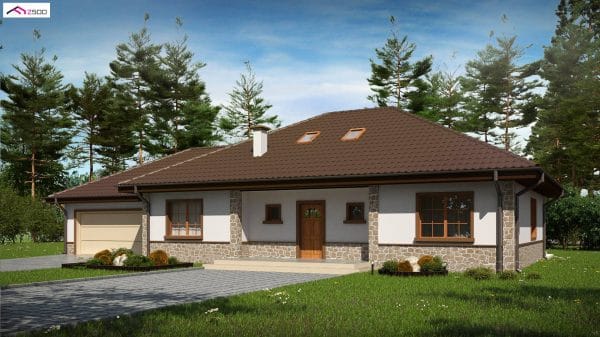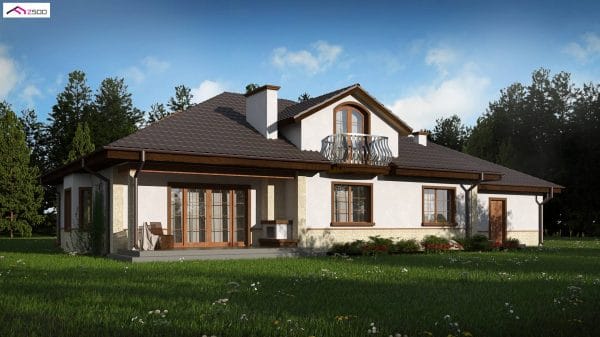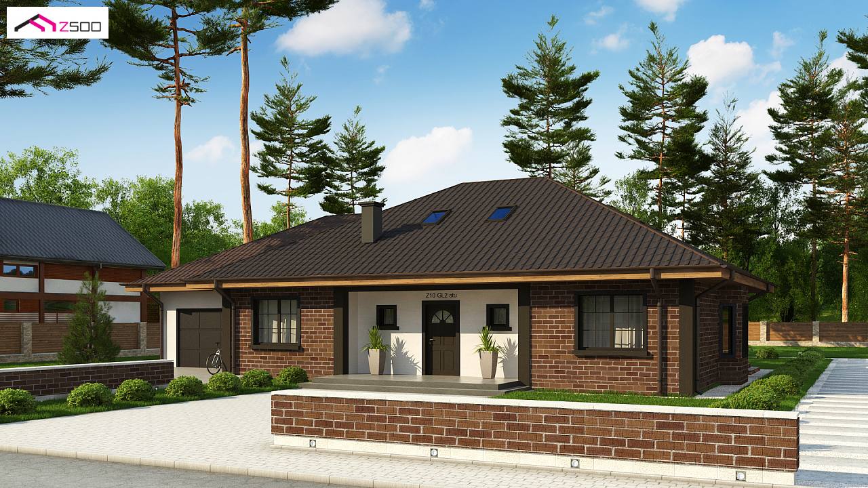
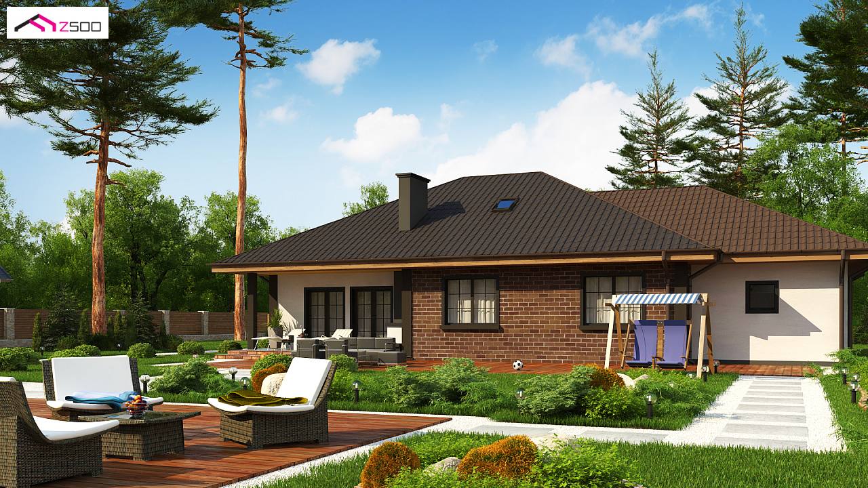
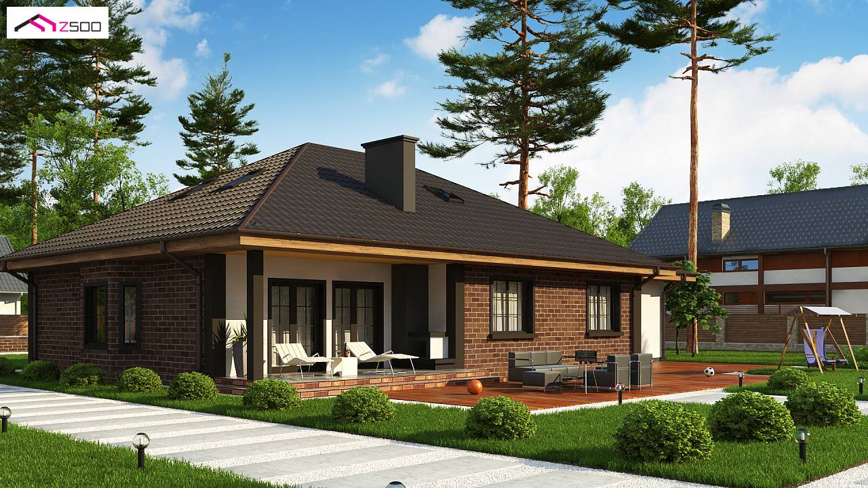
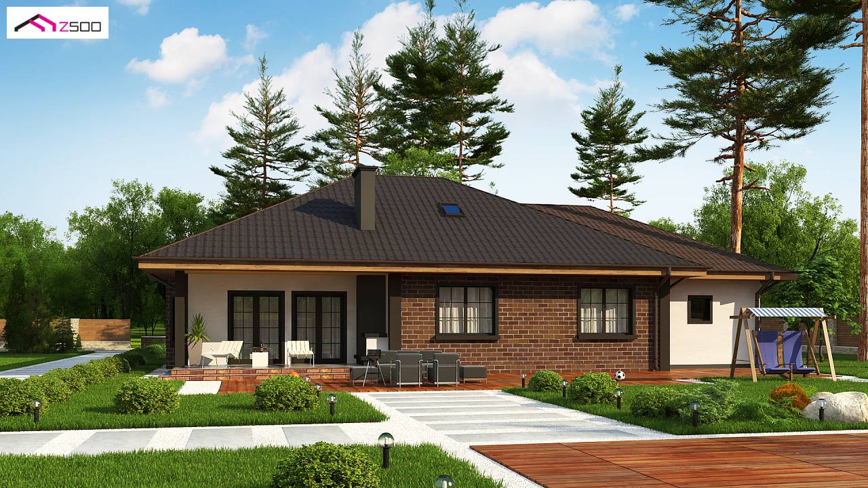
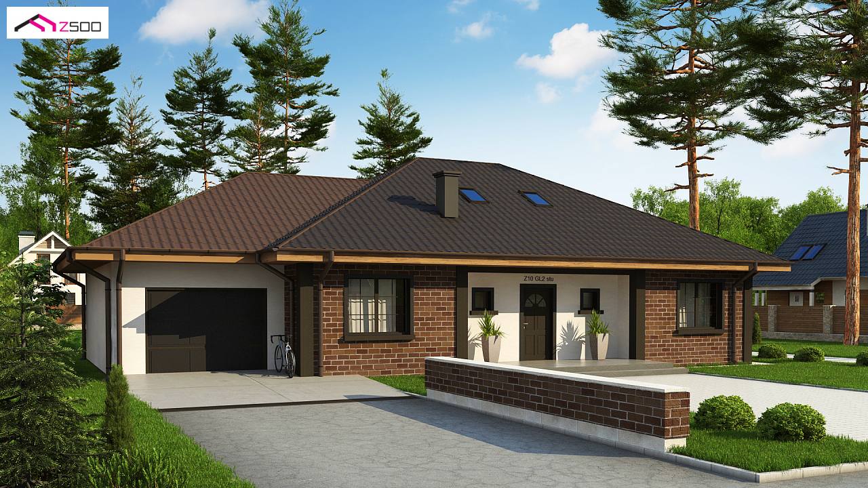
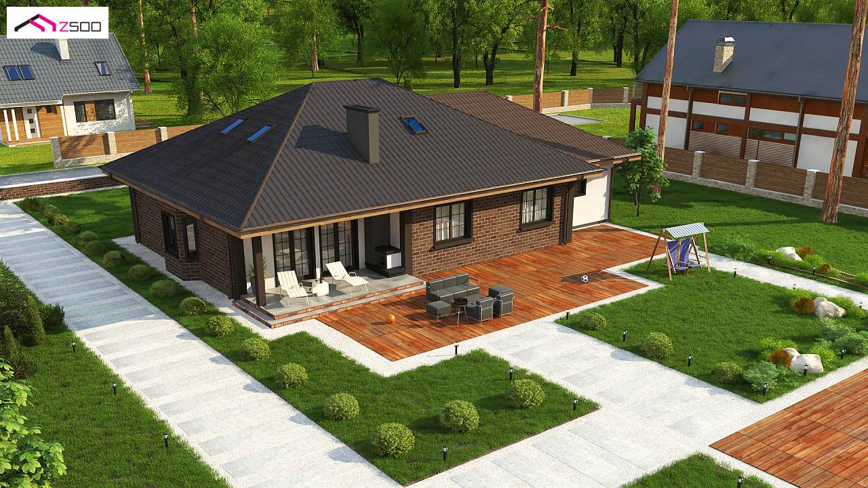
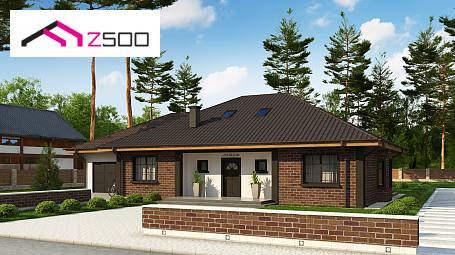
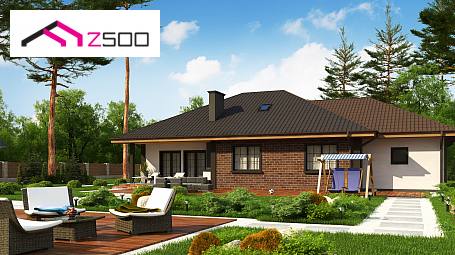
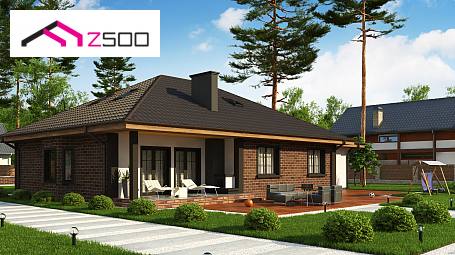
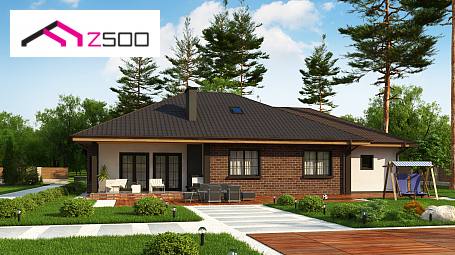
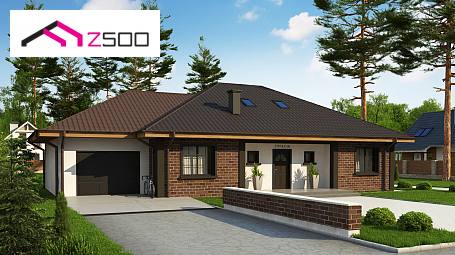
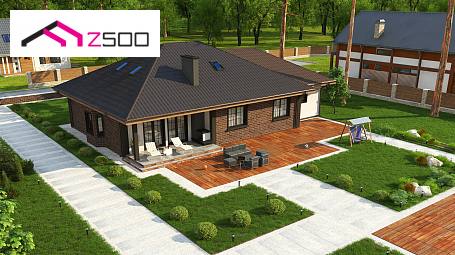
Z10 GL2 stu
182 + 34 m2
House project Z10 GL2 stu
The project is adaptable to your needs.
All rights reserved. [simple_tooltip content='All Z500 projects are protected by copyright. Unlicensed use of the project or its parts is strictly prohibited and all disputes are settled in court.']*[/simple_tooltip]
Parameters
| Usable area / net floor | 181.73 / 263.95 m² |
|---|---|
| Building area | 219.69 m² |
| Cubic capacity | 641.09 m³ |
| Height | 6.96 m |
| Roof slope | 28 ° |
| Roof area | 314.24 m² |
| Minimum plot size | 28.98 x 28.98 m |
| Levels | 2 |
| Rooms | 4 |
| Style |
Suggested materials and technology
| Walls | gāzbetons, māls, silikāti |
|---|---|
| Roof | flīzes, Metāla flīzes |
| Ceiling | bloki |
