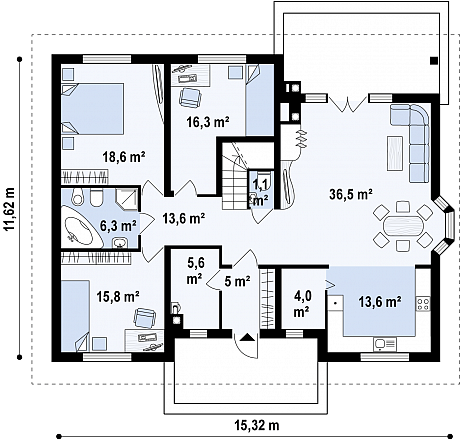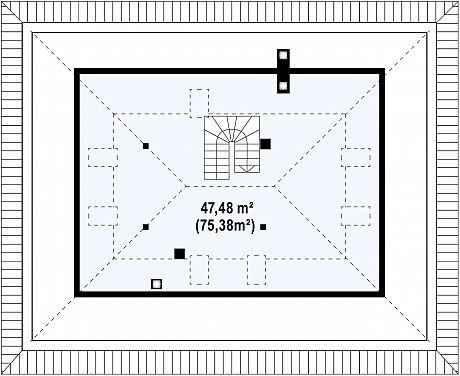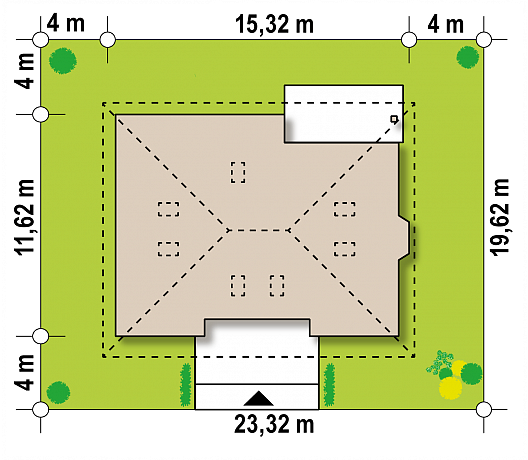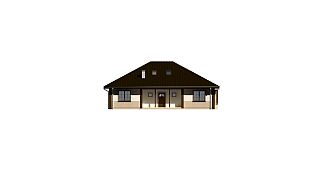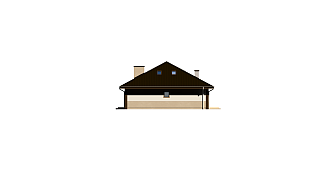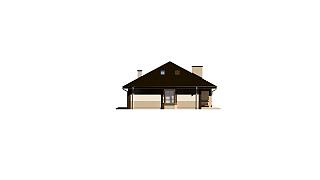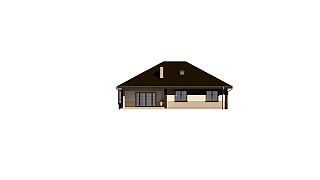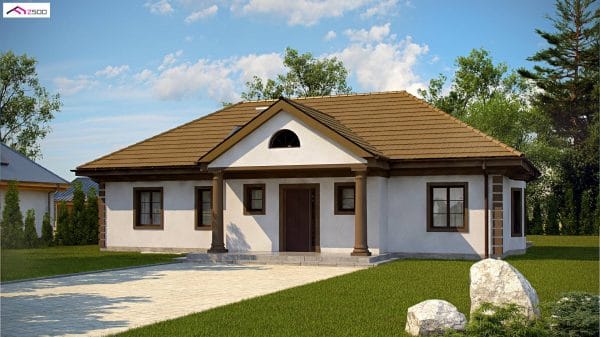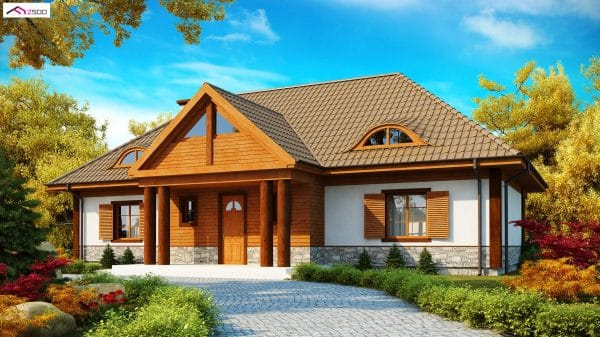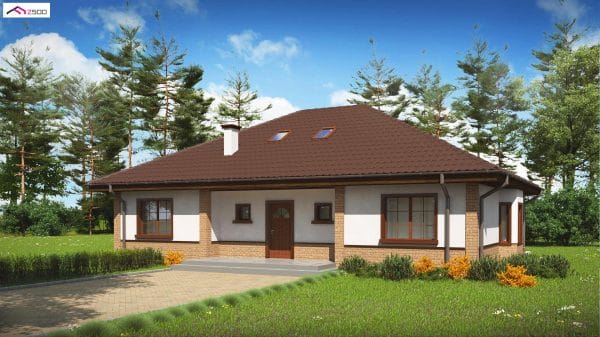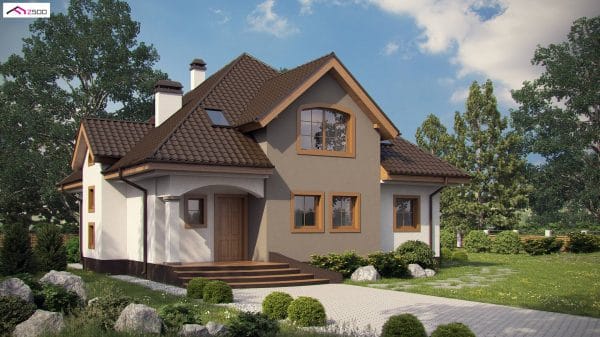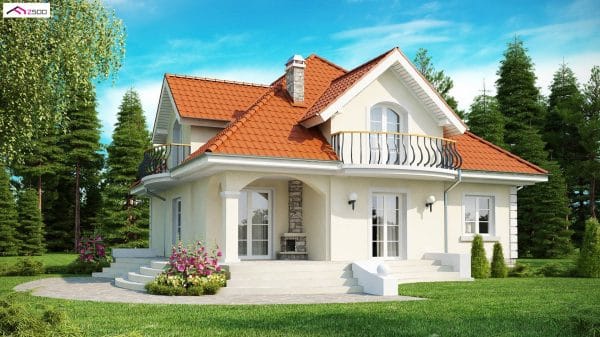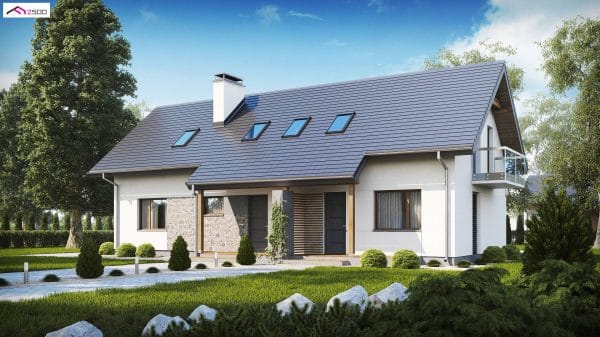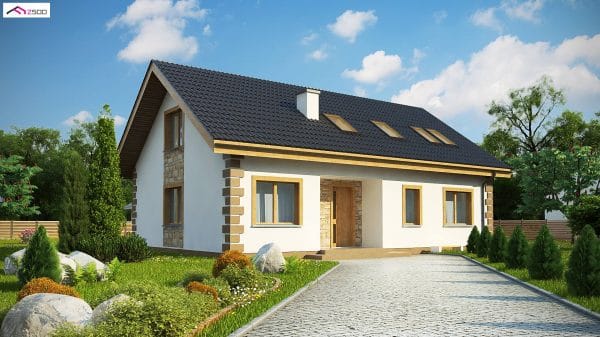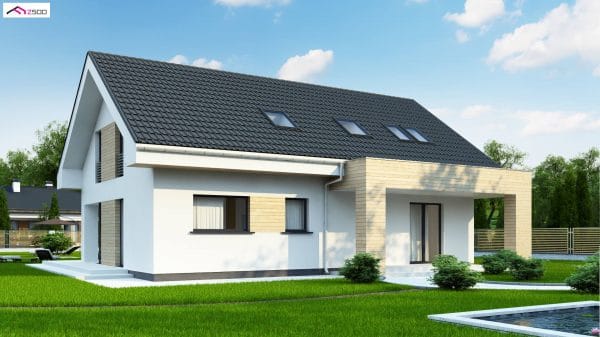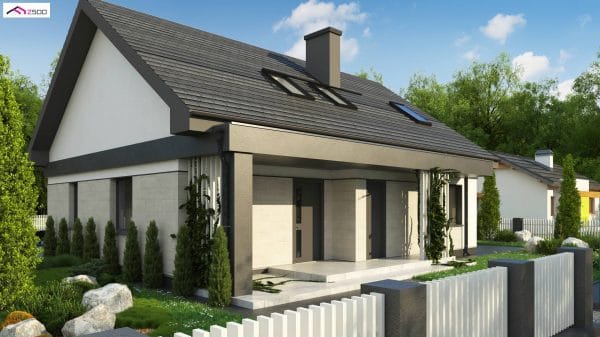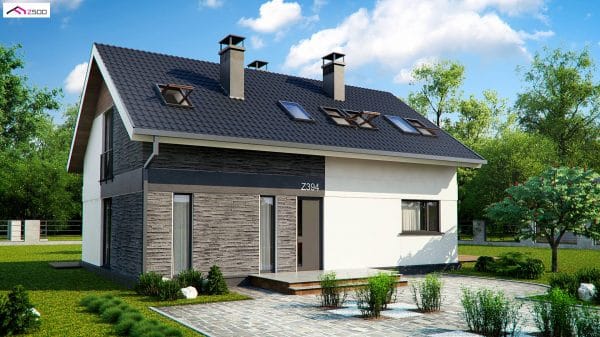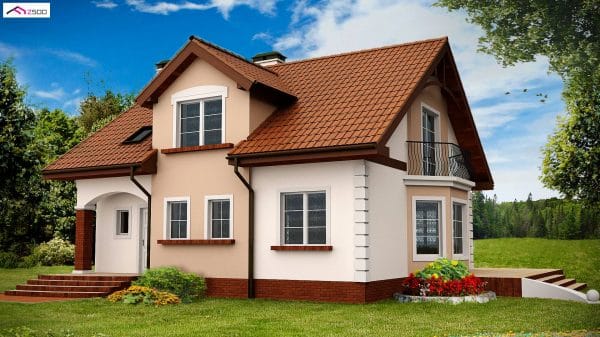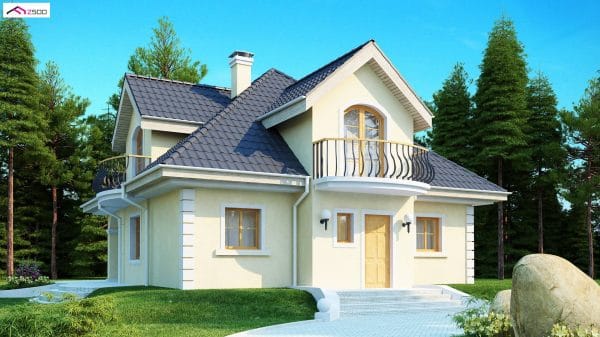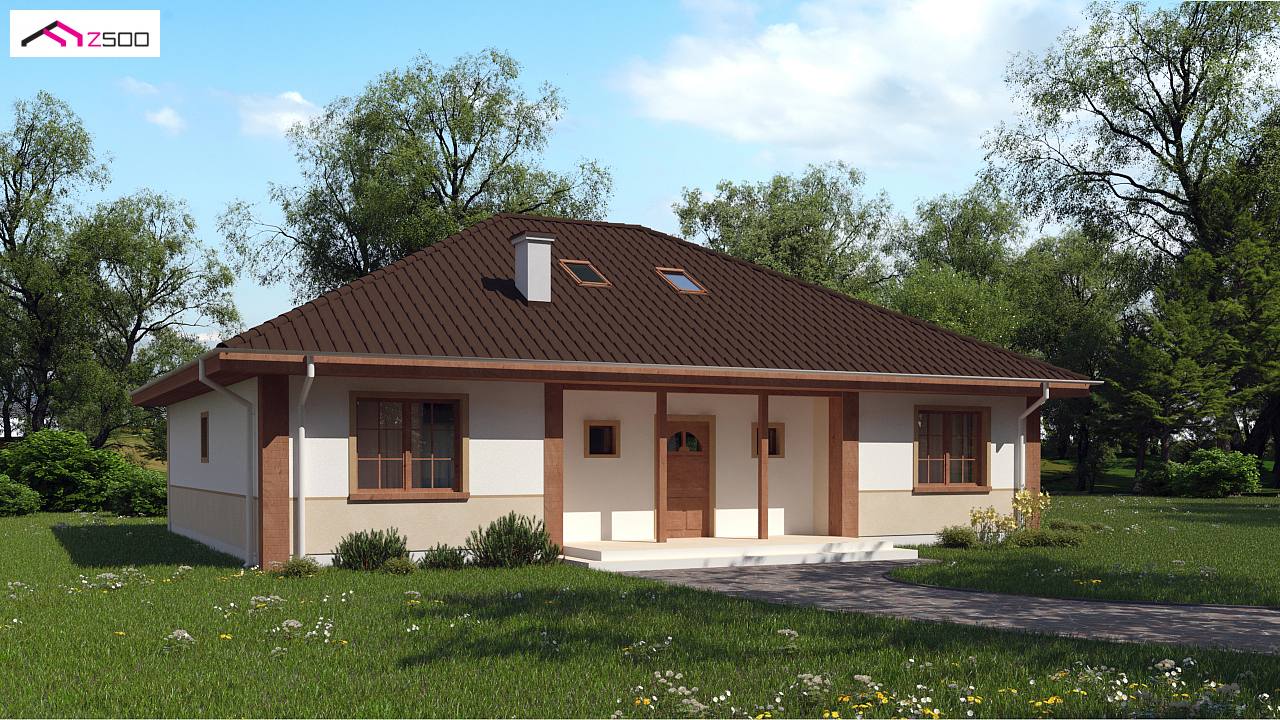
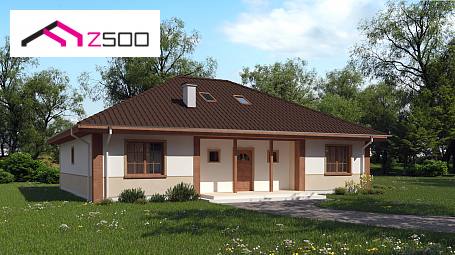
Z10 D sdu
184 m2
House project Z10 D sdu
The project is adaptable to your needs.
All rights reserved. [simple_tooltip content='All Z500 projects are protected by copyright. Unlicensed use of the project or its parts is strictly prohibited and all disputes are settled in court.']*[/simple_tooltip]
Parameters
| Usable area / net floor | 183.74 / 211.64 m² |
|---|---|
| Building area | 158 m² |
| Cubic capacity | 510.14 m³ |
| Height | 6.85 m |
| Roof slope | 28 ° |
| Roof area | 241 m² |
| Minimum plot size | 23.32 x 23.32 m |
| Levels | 2 |
| Rooms | 4 |
| Style | Modern |
Suggested materials and technology
| Walls | koka karkass |
|---|---|
| Roof | flīzes |
| Ceiling | koka, bandāžas |
