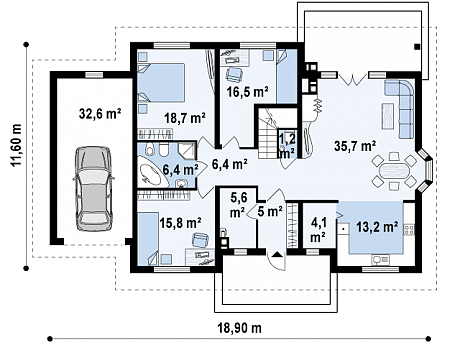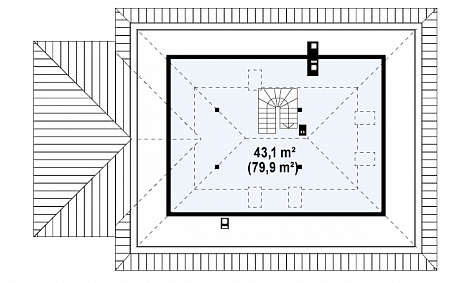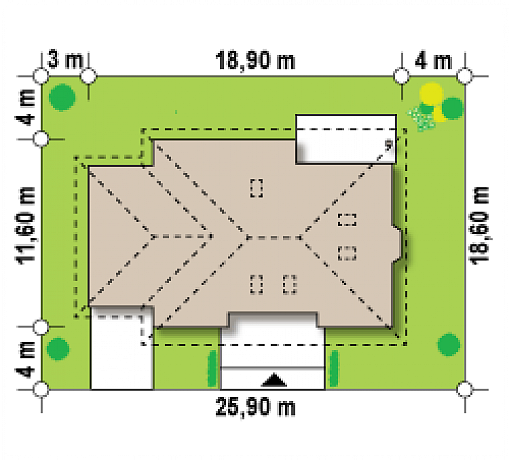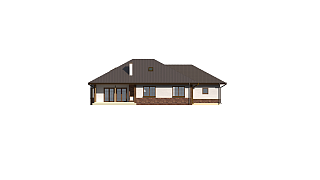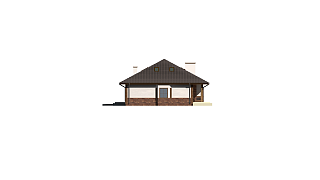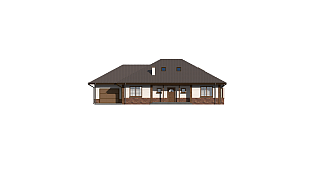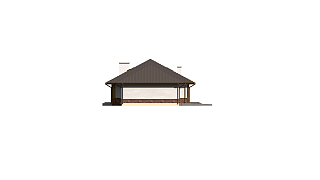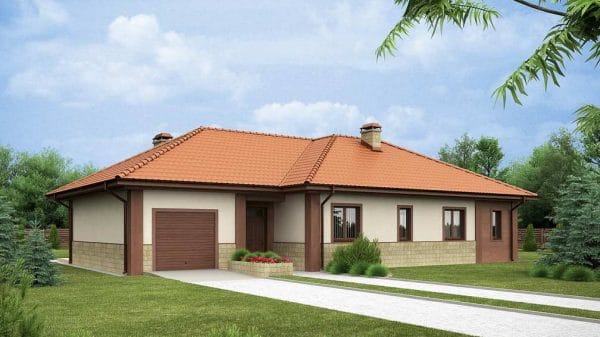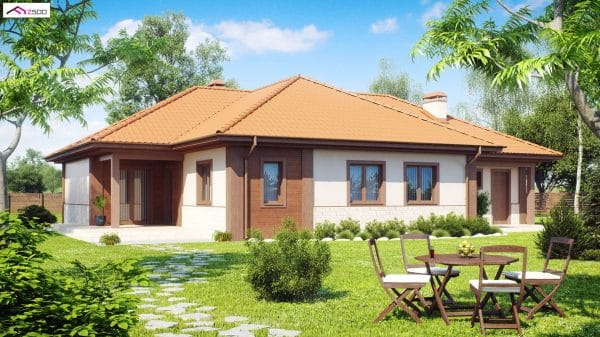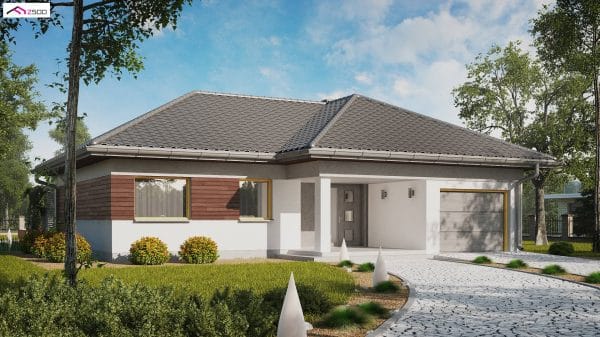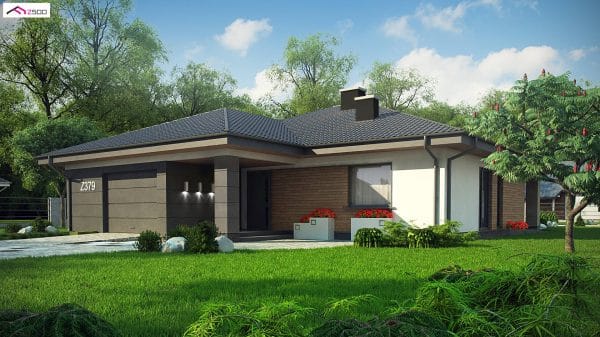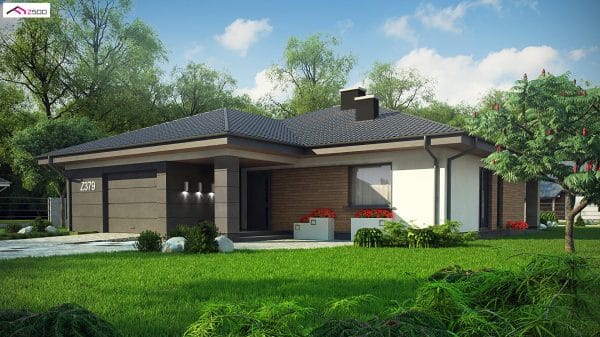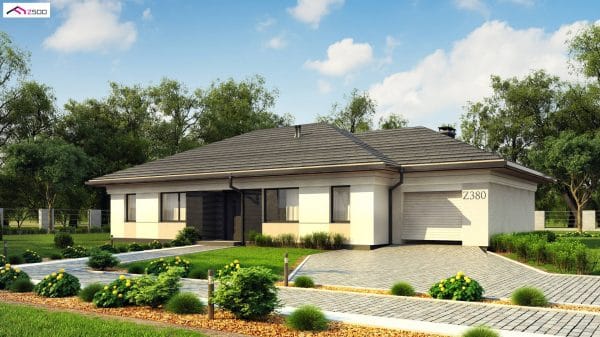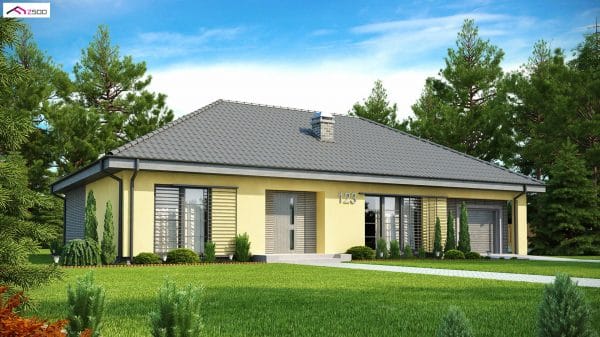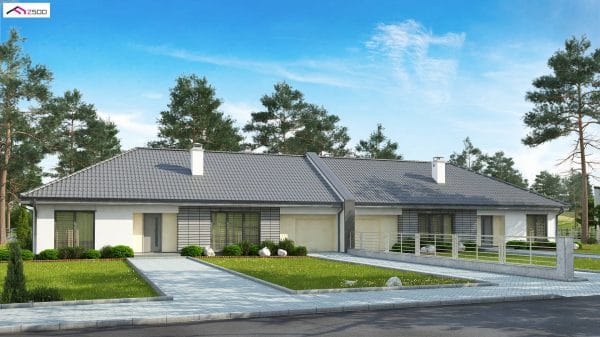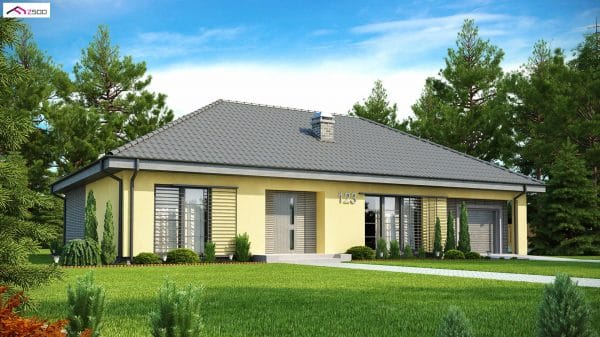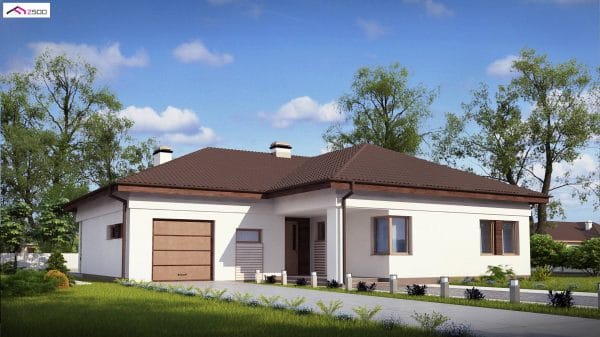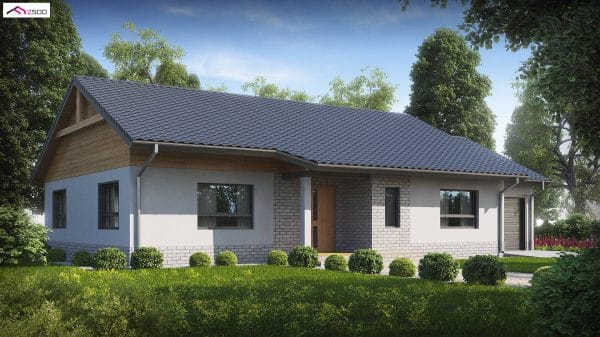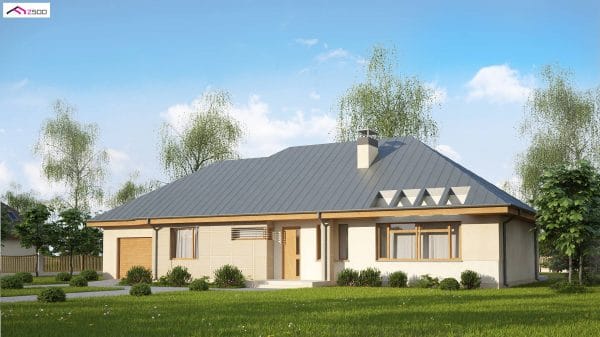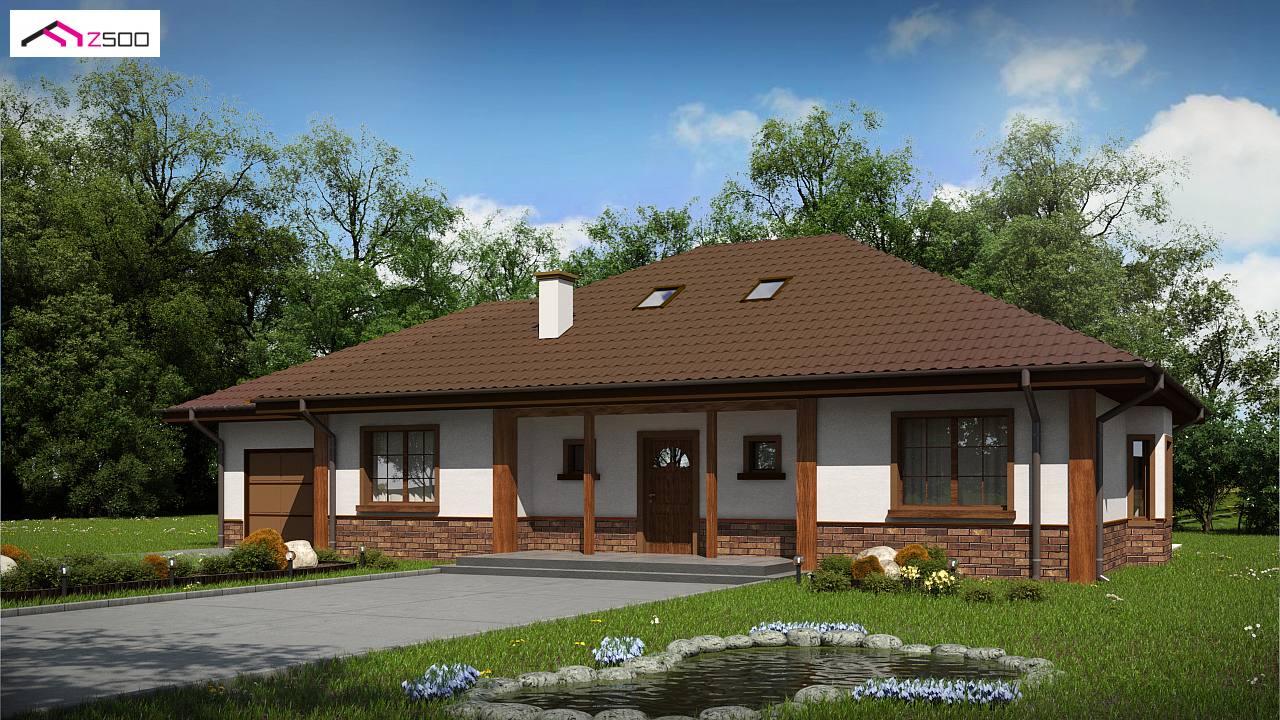
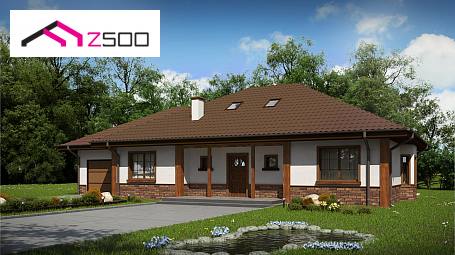
Z10 D sdu GL
136 + 33 m2
House project Z10 D sdu GL
The project is adaptable to your needs.
All rights reserved. [simple_tooltip content='All Z500 projects are protected by copyright. Unlicensed use of the project or its parts is strictly prohibited and all disputes are settled in court.']*[/simple_tooltip]
Parameters
| Usable area / net floor | 135.75 / 248.34 m² |
|---|---|
| Building area | 194 m² |
| Cubic capacity | 519.99 m³ |
| Height | 6.78 m |
| Roof slope | 28 ° |
| Roof area | 321.29 m² |
| Minimum plot size | 25.9 x 25.9 m |
| Levels | 1 |
| Rooms | 4 |
| Style |
Suggested materials and technology
| Walls | koka karkass |
|---|---|
| Roof | flīzes |
| Ceiling | bandāžas |
